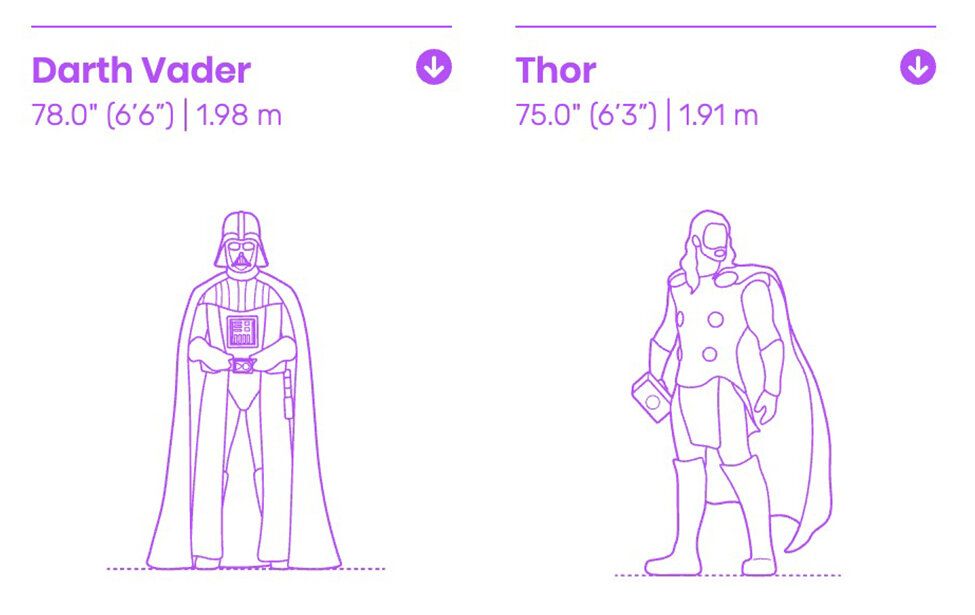DIMENSIONS GUIDE
DIMENSIONS.GUIDE
Bryan Maddock, the founder of Dimensions.Guide started this project as a resource for professional designers and students to find correct and trustworthy architectural information. Bryan and his team create contemporary downloadable entourage that can be used on all of your drawings!
For this interview, Bryan Maddock, the founder of Dimensions.Guide, will be talking about this amazing project.
Bryan Maddock, can you tell us a little bit about yourself and your project Dimensions guide?
I’m an American architect and director of the practice Fantastic Offense. I was previously a project designer at BIG and a designer at OMA before deciding to make a studio that approaches architectural practice a little differently. FO was created as a ‘proactive’ design studio built to question the traditional service-based studio model. Dimensions.Guide is one of our first experiments to test the viability of these beliefs.
What was your biggest inspiration to start this project?
Dimensions.Guide started rather innocently by asking, “It’s 2019, why can’t I find trustworthy architectural information online?” We started by drawing beds with the correct dimensions and with lines that didn’t feel as blocky as the traditional CAD files that are scattered around the Internet. It was clear right away that once we drew beds, we needed to draw people for scale in order to better convey the differences in bed sizes and proportions to the public. From there it only made sense to continue making connections between pieces of content: beds -> furniture -> bedrooms -> homes and so on.
““It’s 2019, why can’t I find trustworthy architectural information online?””
Your selection of entourage is really broad, ranging from simple furniture to Game of Thrones’ Iron throne! Do you have a criteria for which kind of entourage you include on your website? What is the selection process like?
It’s definitely a challenge to be so broad so early in the growth of the project! We don’t say no to anything because eventually our goal is to have the dimensions of most everything that exists in the world. At this point we have enough data to help us understand which categories are most popular and we then focus more energy toward those topics. Eventually there will be a moment where we ‘finish’ topics and have exhausted the useful extents of that library. It is definitely a massive undertaking, but there is an eventual moment where the project can just simply exist with more incremental updates.
How do you create these illustrations? Do you have a team in charge of illustrating them?
All of the drawings are created in Rhino and styled in Illustrator. DG has been mostly my own effort from the beginning as a way to set the tone and language of the various categories. We have recently brought more people onboard and are currently a growing mix of illustrators and writers.
Where do you get the dimensions from?
When we approach a content category, we start by spending hours collecting and inputting the data and dimensions for each item into a spreadsheet. All of the dimensions are essentially crowd-sourced as we pull information from various existing designer/manufacturer specifications, other online databases, and architectural reference books. This data is then combined and filtered to provide either exact dimensions from the manufacturer specs or with a range of dimensional variations such as with animal sizes or layouts. It’s important to show which dimensions are variable and which are fixed.
Have you thought about collaborating with other fields or is this project mostly for Architects? For instance with illustrators, logo designers, tattoo artists! etc?
I think what’s important about a project like this is that it’s not built for one specific function, need, or user. We have found that architects might be our heaviest single user group, but we also constantly receive social media posts from illustrators to theoretical physicists that find value in the accessibility and fun of the database. It’s really rewarding to see the content being used by students around the world, because we never had a reliable source like this when we were in school. Better tools and resources can free us all up to spend more time and energy on the larger ideas of our projects.
What would you like the architectural community to know about your website?
It will always be free and will continue to grow and evolve. We have no interest in restricting access to any of this content as we believe in universal access to design tools and information. Hopefully future generations of young designers might be inspired by the work we do and Dimensions.Guide can help provide some basic tools and standards that allow them to begin making their own work.
Besides creating Dimensions Guide, you’re also a full-time Architect! What advice would you give to young designers?
Make things every day and don’t blindly accept that architecture is only practiced in the traditional studio model. Invest in your own work and ideas.
“Don’t blindly accept that architecture is only practiced in the traditional studio model”
Bryan, thank you for taking the time to interview with Arch-Vizz and talk about your amazing project, Dimensions.Guide.
You can find more about Dimensions.Guide on dimensions.guide, fantasticoffense.com and instagram @dimensionsguide.
Interview & Images Courtesy: Dimensions.Guide by Bryan Maddock
Interviewer: Stefani Fachini













